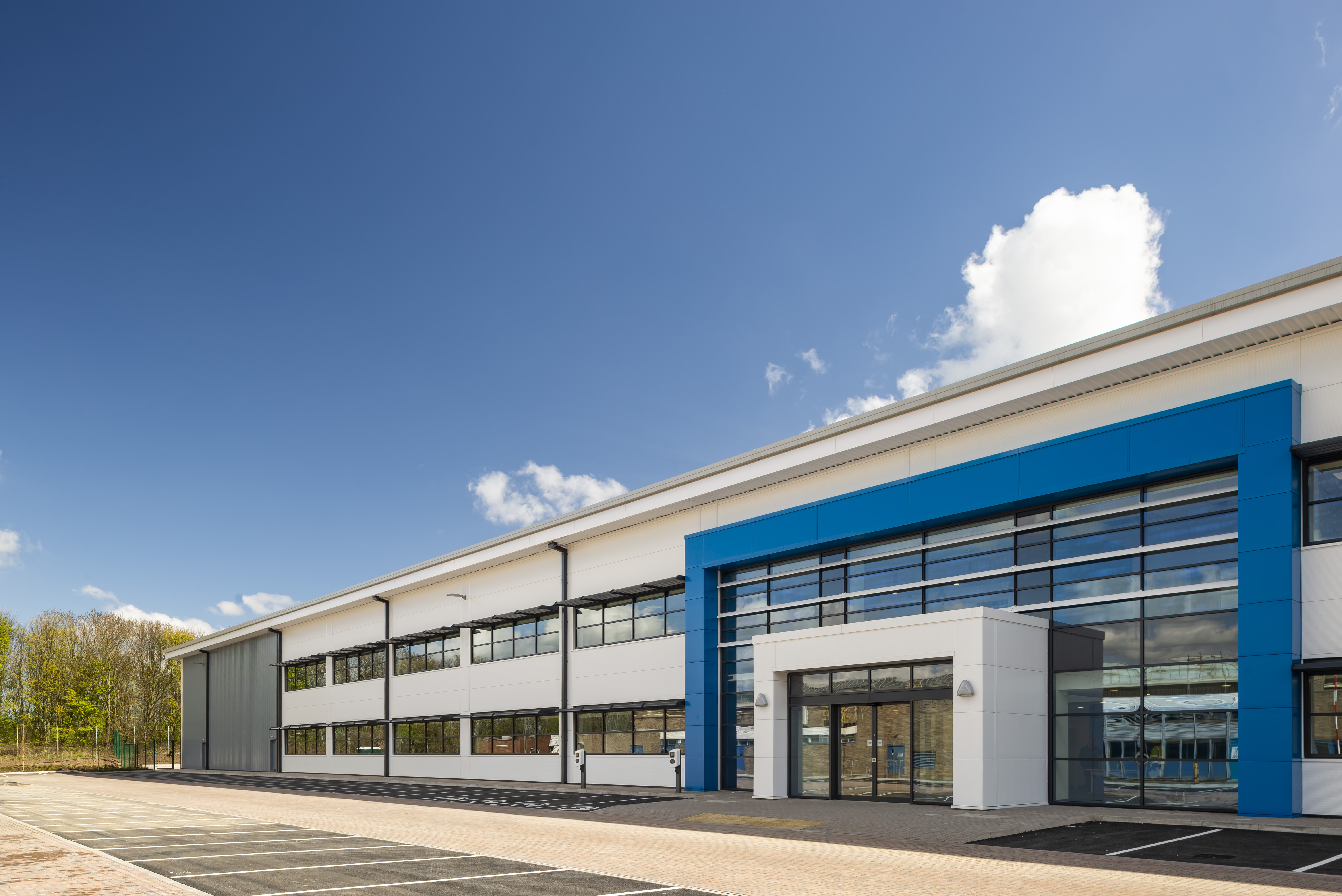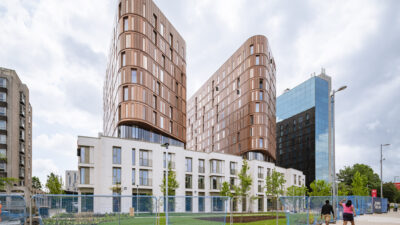This development is located on the Nelson Industrial park in Cramlington, Northumberland. The site is triangular in shape and occupies an area of circa 2.75 hectares, lying within a larger plot of land owned by PII Pipeline Solutions – part of General Electric – whose main facility is located immediately to the west of the site.
The scheme involved the design and construction of a new single storey, state of the art manufacturing / repair centre with a large warehouse, testing laboratories and integrated two-storey office accommodation – all delivered to a 38 week programme.
The production / warehouse facility is approximately 26,458 ft2 with a clear internal height of 8.5m accommodating a 15-tonne travelling crane, and two 7.5 tonne grab units, each with a 12m span, that travels the full length of the facility.
The new two storey offices and amenity facilities provide space for reception, server room, meeting rooms, gym, canteen / kitchen, social areas, toilets and other service facilities.
Construction
The main structure of the building was predominantly steel frame with a concrete ground floor and metal decking / Insitu concrete upper mezzanine level and plant deck. Lift shafts were pre-cast concrete which were erected prior to installation of the steel work.
The envelope of the building comprises two feature cladding systems. To the warehouse a built up twin skin system was used in a dove grey colour, and to the office a contrasting white composite cladding panel. A feature blue composite cladding feature surrounds the curtain walling at the entrance lobby forming an impressive entrance to the building.
The roof structure is a fully insulated built up system similar to the warehouse walls. Anthracite aluminium curtain walling and strip windows make up the glazing for the building, each window complemented with brise soliel fins with a series of fins in contrasting colours applied to the main entrance curtain walling. All cladding systems and curtain walling were designed and built to achieve an air permeability of 3m2/s. The building actually achieved 1.6m2/s.
The reception area included a feature steel staircase with stainless steel handrails and allowed access to the main office and workshops.
The offices are predominantly open plan and include a series of individual meeting rooms and general office space, each with feature glazed screens, with data and AV connectivity. Four feature sun tubes incorporated into the ceiling allow for natural light to flow throughout the working environment.
Floors were a kingspan raised access with carpet finish. Floors to the core areas where generally built up via screeding and received a vinyl none-slip flooring solution. In addition to the main office areas the ground floor area also included laboratory’s / testing labs / locker and shower rooms, a gym, and space for a fully working kitchen and canteen. The entire building services are managed via a BMS system.
Externally, The project included a concrete service yard and stone pipe storage area. A separate ‘Test pull Area’ was also constructed which included a 3x3x6m concrete base with 9 cast in steel anchors with a maximum pull out load of 20 tonne. The test area had its own drainage and water storage system for washing out pipes.
Other drainage systems included two large tubociders designed to take away the rainwater run-off from the large concrete service yard and car parks. Both of which incorporated petrol interceptors to remove any unwanted substances from the rainwater run-off.
Soft landscaping surrounded the external tarmac parking areas accessed via block paved road ways.
The building achieved the targeted BREEAM rating of “very good”.







