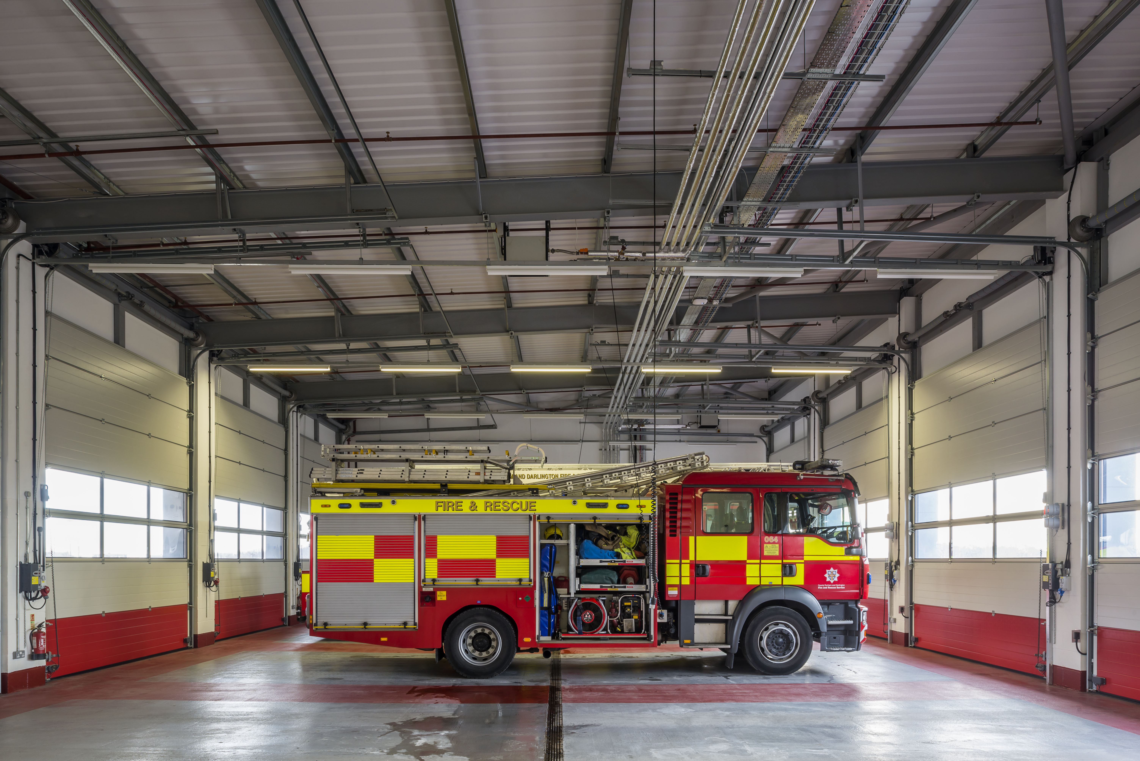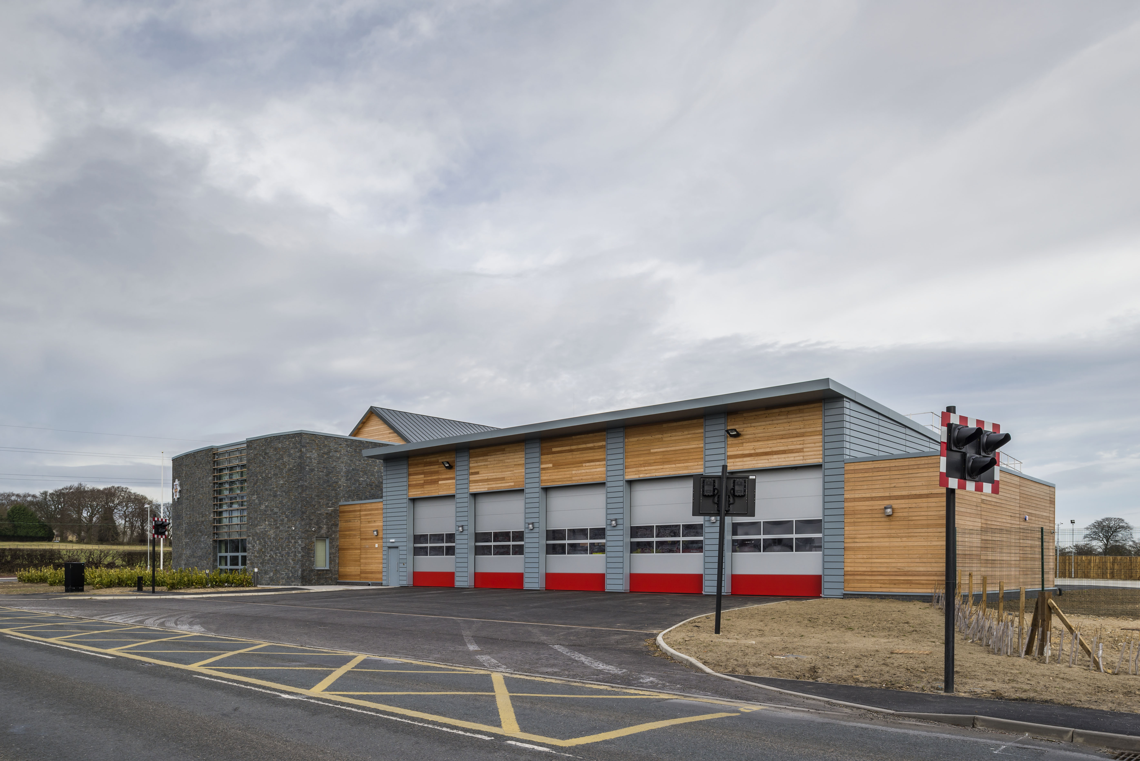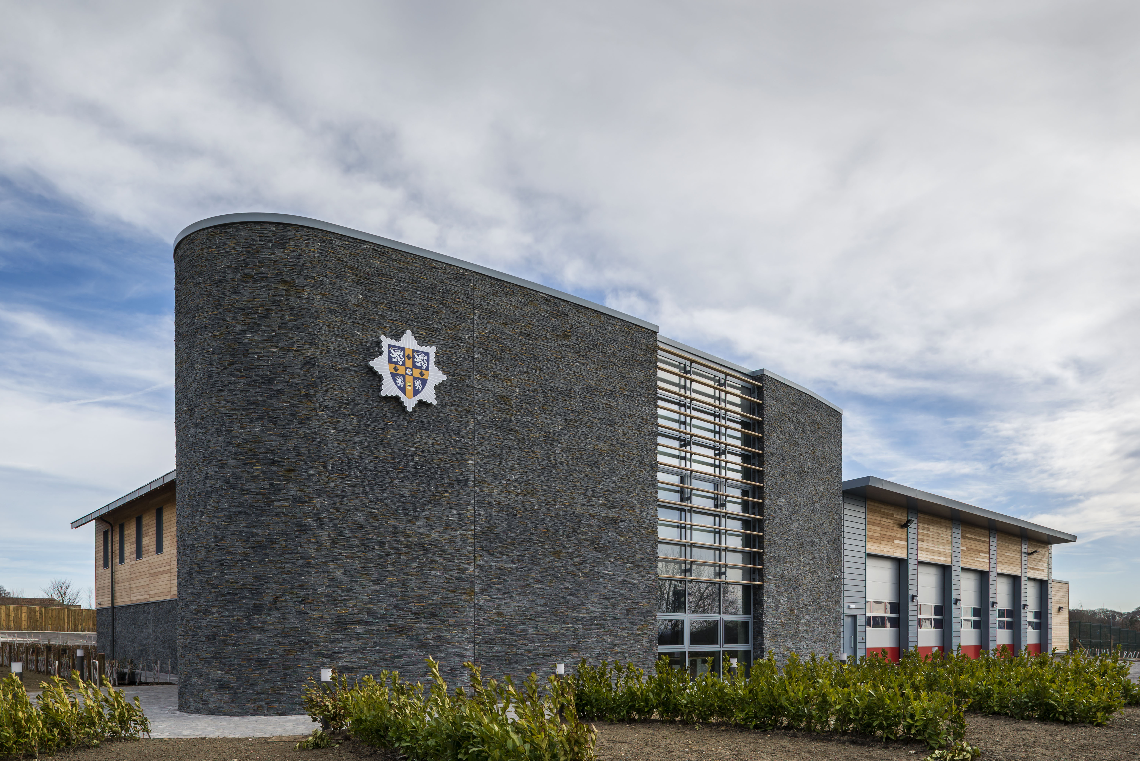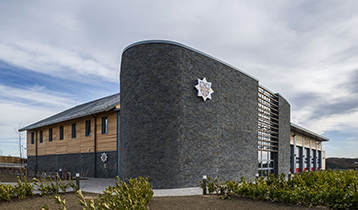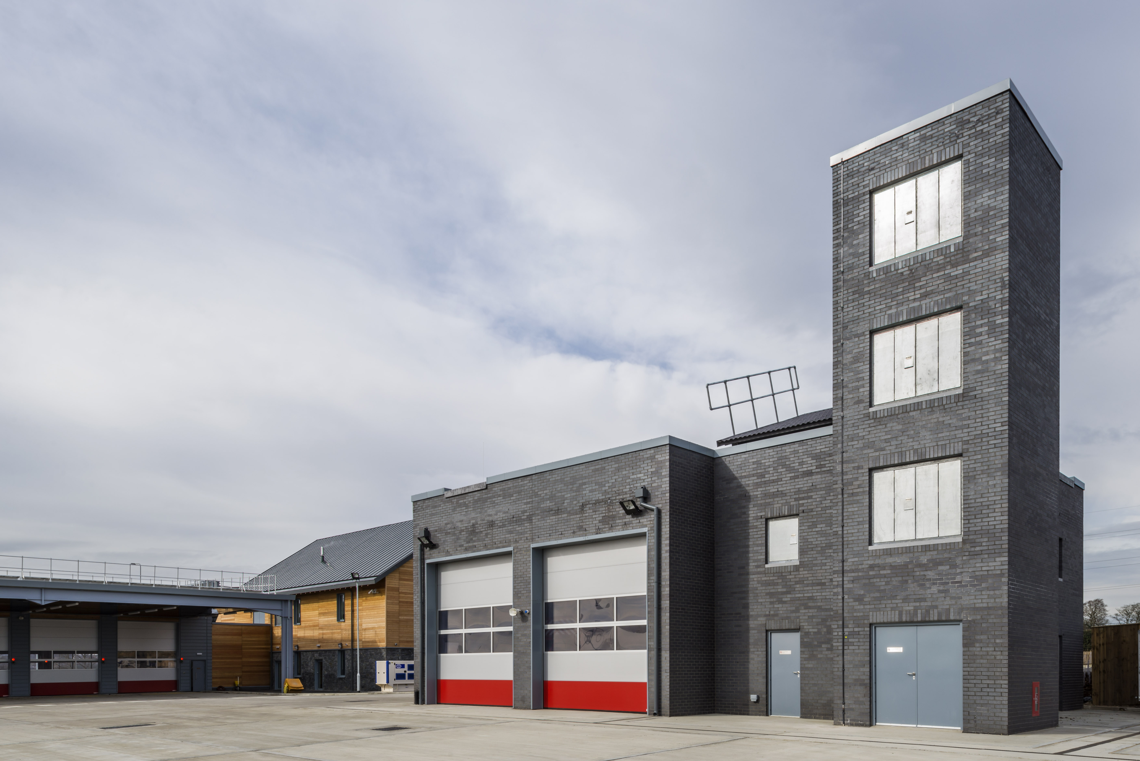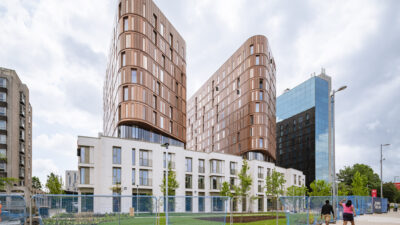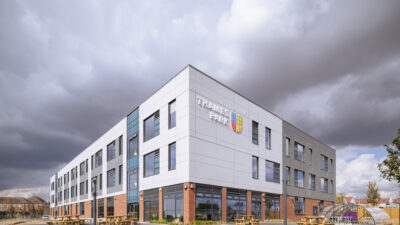This design and build project for Durham and Darlington Fire and Rescue Service was built in a remote area of Durham to enable easier access to all major routes and avoid traffic bottlenecks in the city centre.
The overall design of the scheme was to split the station into four sections, built around a central training yard.
The main building was constructed in stone, with timber on the upper level. Full height south facing glazing is shaded by timber brise soleil. The pitched roof is zinc and the flat roof in standing seam aluminium. The average pitched roof building height is 12m and the training tower is just over 12m high.
The community and operational hub houses the main reception, operational muster room, offices, locker, drying and cleaning rooms, a gym, and services rooms.
On the first floor there is a community multiple function room, canteen, kitchen and common room.
The two-storey appliance bay wing is joined to the main building and gives direct and extremely quick access onto the A691 via a forecourt and “wig wag” traffic light control system, which is activated when emergency responses are necessary.
To the rear of the building there is a canopy facing into the central training yard, beneath which appliances can be cleaned and maintained. The yard itself contains a central maneuvering area, underground water tank for training use, and training space which accommodates road traffic incident scenarios.
The training building is located to the north east corner of the development and is a two-storey, stand-alone brick structure built with a mono pitched roof and a four-storey tower for the purpose of ladder training exercises.
The surrounding areas are secured with perimeter fencing and landscaped through grass and tree planting, with a wild flower meadow established between the central car park and south eastern boundary.


