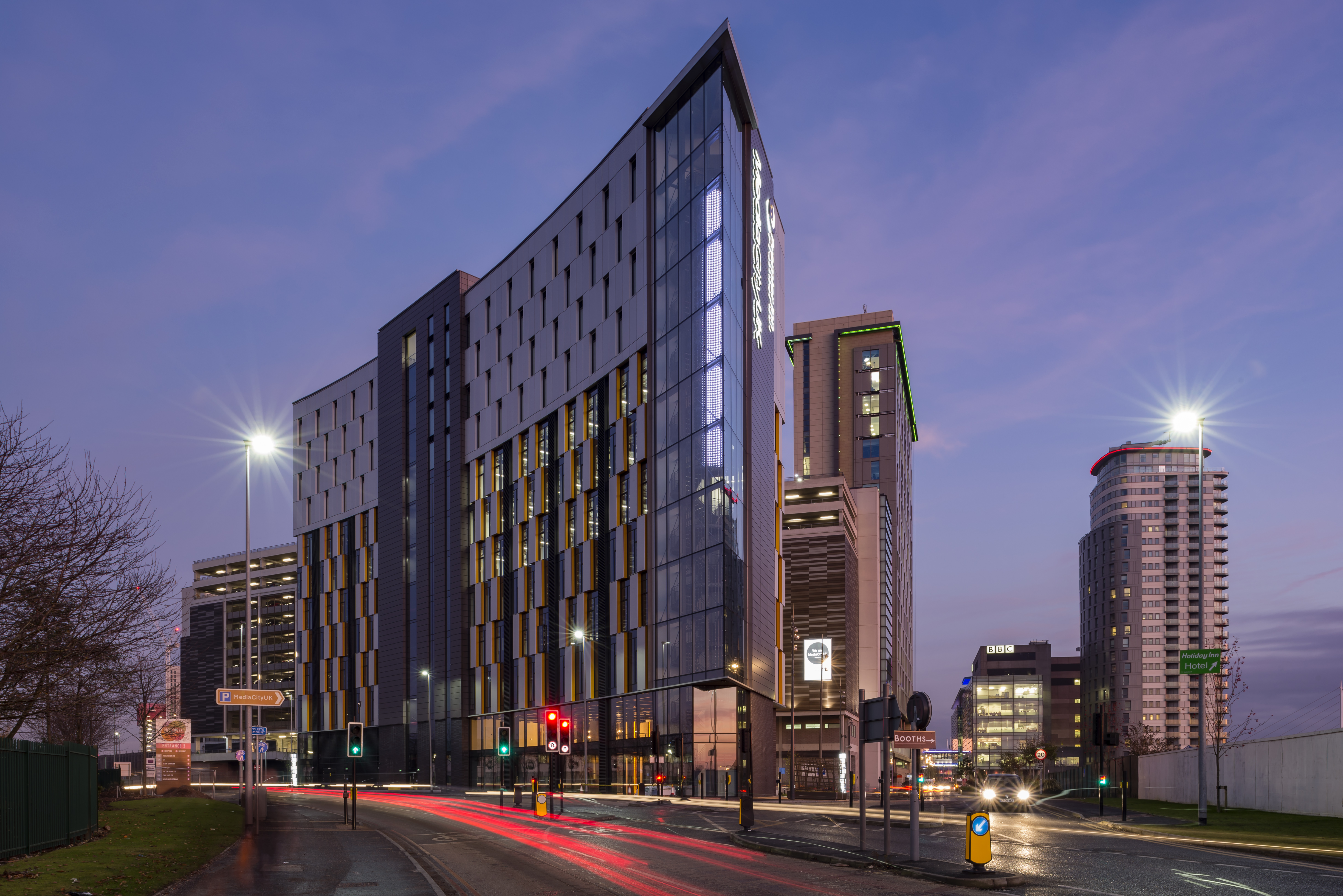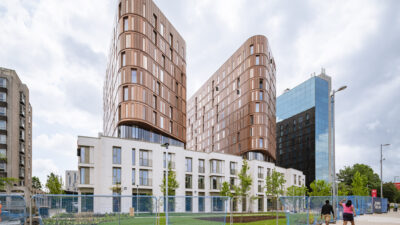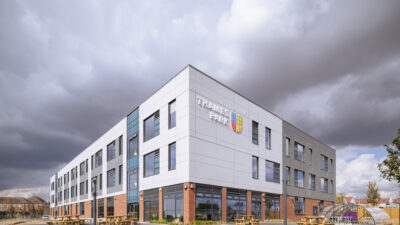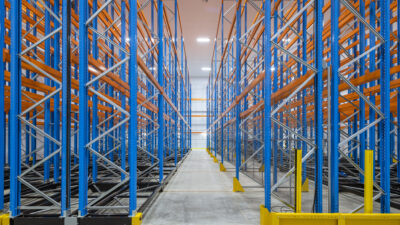An iconic project, the development at Salford Quays is a stunning example of a modern building that has maximum impact in a minimal space. Flanked on two sides by main roads, the MediaCityUK development reaches upwards, not outwards and is now home to offices, hotel space, and media centres.
As part of a large overall scheme to develop MediaCityUK, the development at Plot E2 was driven by a need to create a high-quality building that still delivered commercial success for the client. Bowmer + Kirkland, working closely with the client team, design team, and supply chain partners, delivered significant savings at tender stage to ensure a successful construction phase.
The location of the site in the Manchester urban area presented challenges at all stages of the build. Underground explorations confirmed the site was clear of any unexploded objects and allowed the team to safely carry out substructure works. Being a living, urban environment required extensive temporary works to secure the adjoining roads and existing mains services with minimal disruption.
The building is a steel frame around a central concrete core with metal decking and in-situ concrete floor, topped with a single ply membrane covering. In order to create a visual separation between the office and hotel floors located on the top four levels, structural SSG curtain walling with aluminium infill panels cover the first eight floors. This creates the distinct office and media space, whilst aluminium panels continue upward and clad the hotel, tying the two spaces together in clean visual lines. The hotel benefits from triple glazed windows, achieving the high standard required by the Premier Inn and a necessity in this busy urban area. As the gateway plot to MediaCityUK, the large corner structurally glazed prow is brought to life with a large LED screen, allowing the client to broadcast messages for key events.
The Cat-A offices cover nearly 6,000m² have a modern, industrial feel, with the central core areas comprising polished concrete floors, rubber and plywood panelled walls, and exposed services throughout. Even with this aesthetic specification, quality is not compromised on building efficiency and it holds a BREEAM Very Good rating. These green credentials are further enhanced through the building’s integration into the district heating network.





