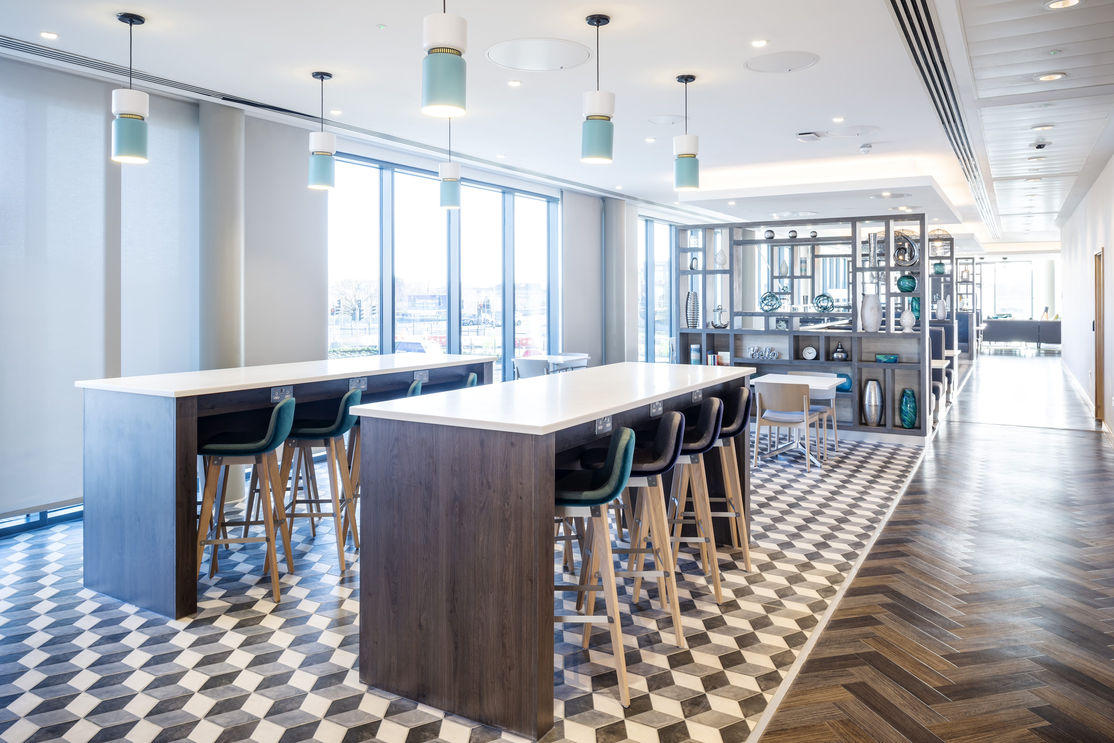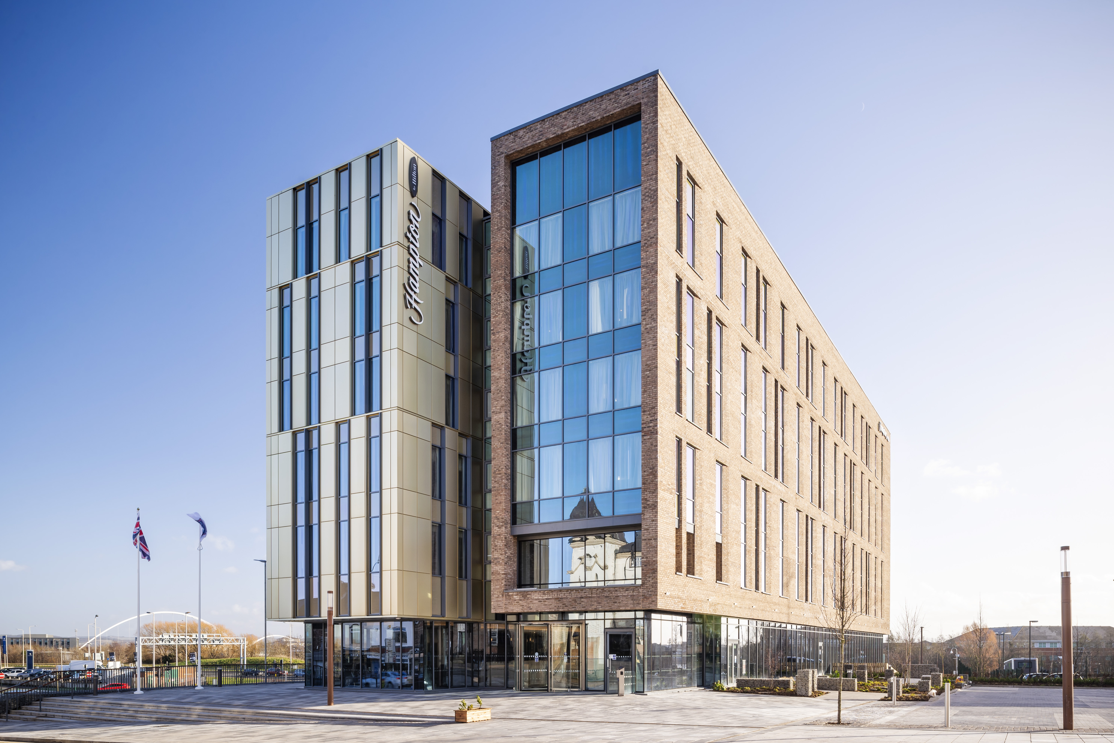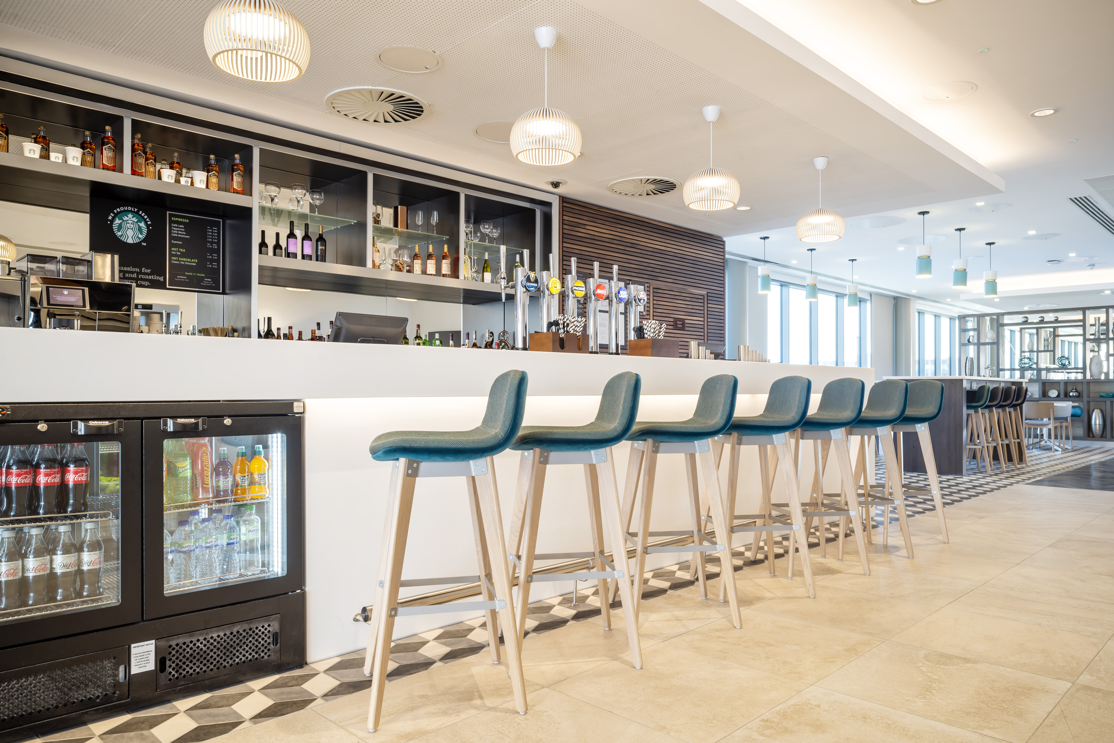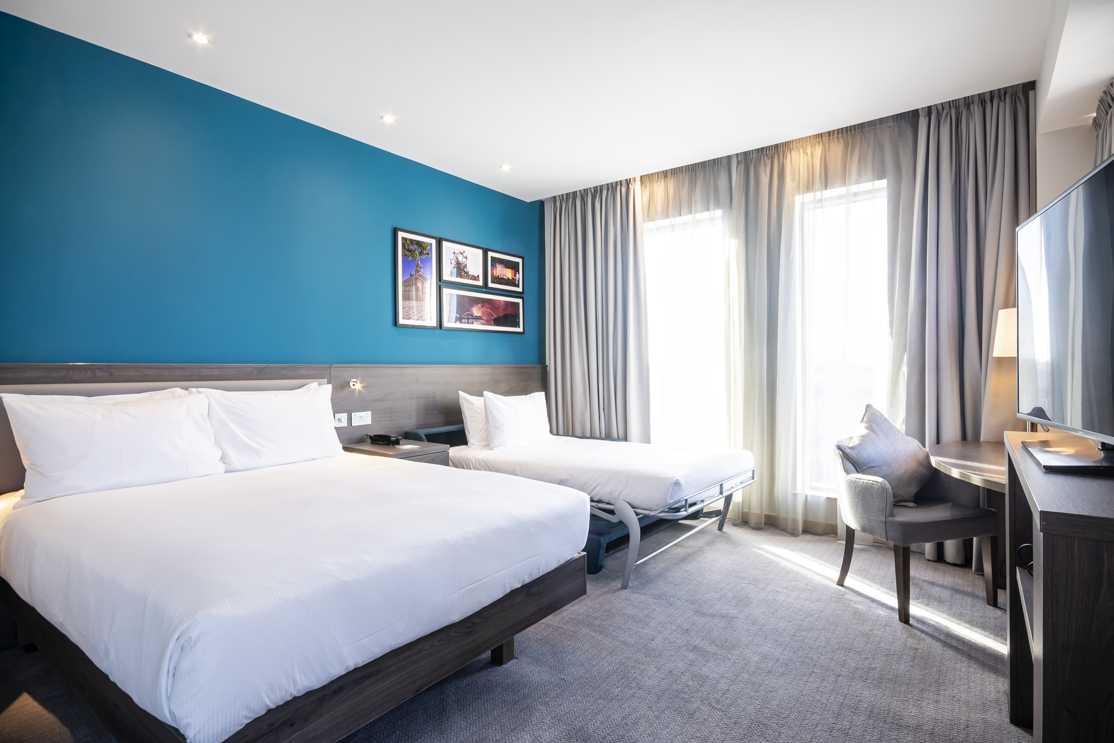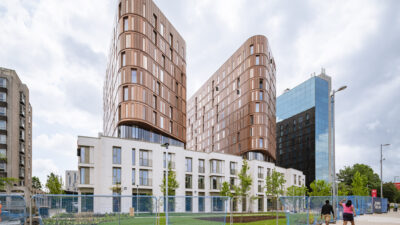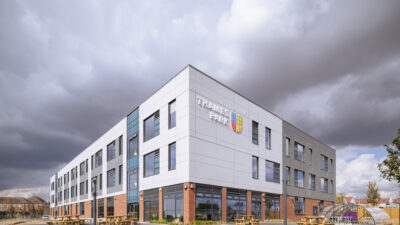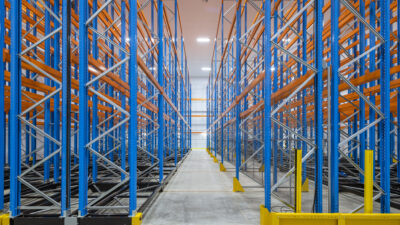Northshore is a 56 acre regeneration development located adjacent to Stockton-on-Tees town centre. It is a collaboration between Muse Developments, Stockton-on-Tees Borough Council and the Homes and Communities Agency. The Northshore gateway site sits between the core development area and the town centre. It plays a vital role in ensuring the regenerative benefits of the area are shared between the new development itself, the town and the surrounding areas. As part of the comprehensive redevelopment of this site, we constructed a new £14m 128-bedroom Hampton by Hilton hotel.
The seven-storey hotel has a double height entrance foyer overlooking the entrance plaza and welcomes visitors into the hotel. On entering the building, guests and visitors have clear views through to reception and the main circulation lifts. The ground floor includes the entrance, work zone, seating areas, reception desk, main restaurant, breakfast area, bar, kitchen and laundry. The eastern side of the ground floor has been fully glazed giving views towards the Tees Infinity Bridge.
The topography of the site results in the ground floor being elevated to the south and an external terrace exploits southern panoramic views of the River Tees. The lower ground floor (55% of building footprint) accommodates ancillary hotel accommodation including staff offices, stores, changing rooms, refuse store and plant rooms. The five upper floors accommodate 128 bedrooms of which five are fully accessible. The roof area over the western wing houses most of the roof top plant and is screened within a 2m high perimeter enclosure, which is a continuation of the external elevation.
The landscape and public realm are designed to connect the new hotel with the town centre, and the river frontage pedestrian walkways. A new 67-space customer hotel car park area to the west of the hotel delivers further public space and flexibility for events to take place. To the east of the hotel is a 114-space surfaced car park with new soft landscaping treatments
A syphonic gravity rainwater system was installed. This allows rainwater outlets at roof level to drain surface water internally through concealed vertical rainwater down pipes which are located in the service risers within the building and are connected to a below ground surface water drainage system.
There is a mixture of curtain walling, brickwork and rainscreen cladding to each of the 4 elevations providing varying levels of natural light into each of the 4-bedroom types
Due to the restrictive site layout and space available a site logistics manager oversaw both on-site movements and deliveries requiring offloading outside. A short duration waiting policy and on time deliveries booked in advance was adopted due to the access road of the site being on the Police ‘Red light’ route. This was further controlled by adopting an agreed (with local authority) off-site holding area to provide a transport overspill to mitigate congestion of the public highway.
We managed to install all soft furnishings, curtains, artwork, kitchen equipment etc. while allowing a smooth transition from construction to hotel operation. A ‘soft landing approach’ ensured operating supplies and equipment were delivered, installed and training was completed in a timely manner, which give the client confidence to operate efficiently from day one.
This cooperative approach meant the hotel operator (Hilton and Interstate) opened and started operating two weeks ahead of their originally planned opening date.
Ventilation to the guest rooms is provided by two Flakt Woods air handling units supplying tempered fresh air into the North and South guest rooms. Dirty extract air is removed from the guest bathrooms to the air handling units where heat recovery is achieved through an efficient thermal wheel to minimise energy use within the building. A similar air handling unit distributes air to the ground floor and basement guest areas to provide comfortable conditions in these areas.
The supply air to each guest room is fed directly onto a variable refrigerant flow fan coil unit which provides conditioned air into the rooms which the guests can control to ensure their comfort during their stay. The building management system controls and monitors all these systems and turns on the heating or cooling within each room to ensure a pleasant temperature is achieved in the room for the guest arrivals.
Domestic hot water is supplied from three direct fed gas calorifiers within the plant area. To reduce energy use, the calorifiers are fed from a CHP unit which preheats the water to 50⁰c and also provides electrical power for use within the hotel.
Low Voltage power is provided into the hotel from a sub-station located within the building. A high-quality LED lighting installation is provided throughout the hotel with WiFi to each individual room giving excellent connectivity through a 100-gigabyte fibre incomer. The careful selection of efficient plant, equipment and building materials combined with this high-quality build delivered an EPC “A” rating for the project and a BREEAM rating of ‘Very Good’
Our waste management policy was fully implemented, and all waste was recorded through our Site Waste Management Plan. Skips were provided by our waste partner O’Brien Waste, who recycled all material to a rate of 99.1%. The site was awarded a certificate of Environmental Excellence.
A client survey on Practical Completion scored a maximum 150/150.


