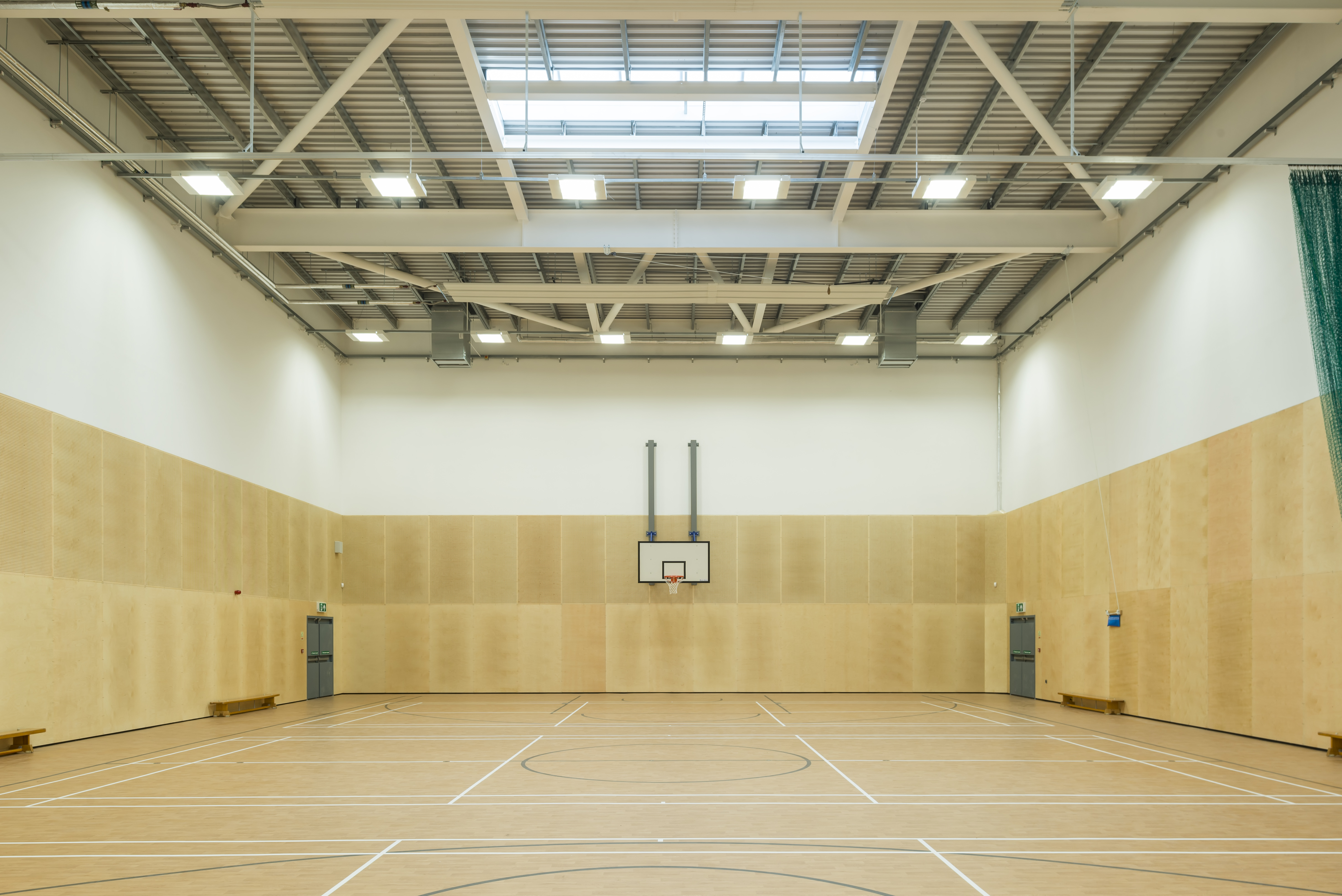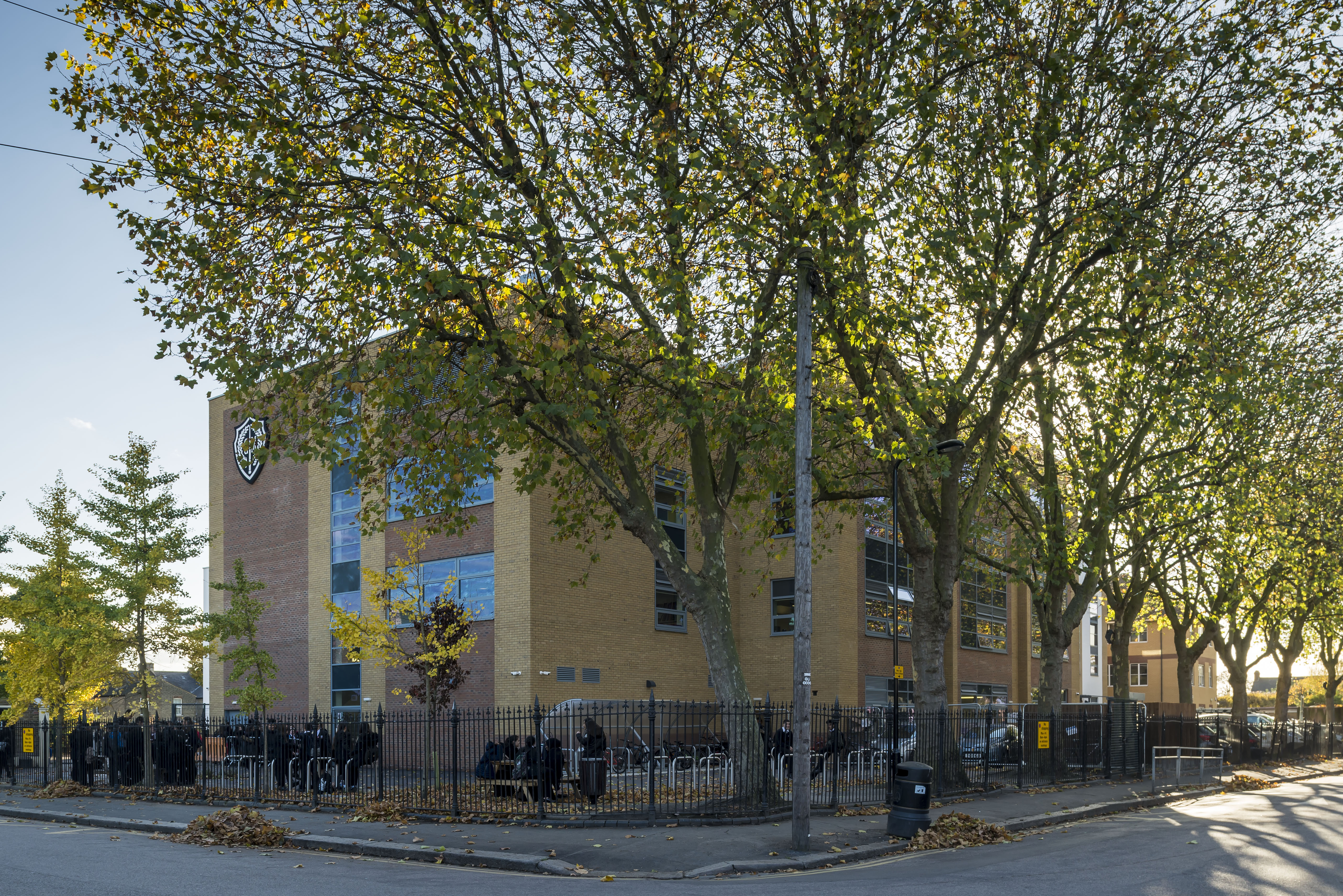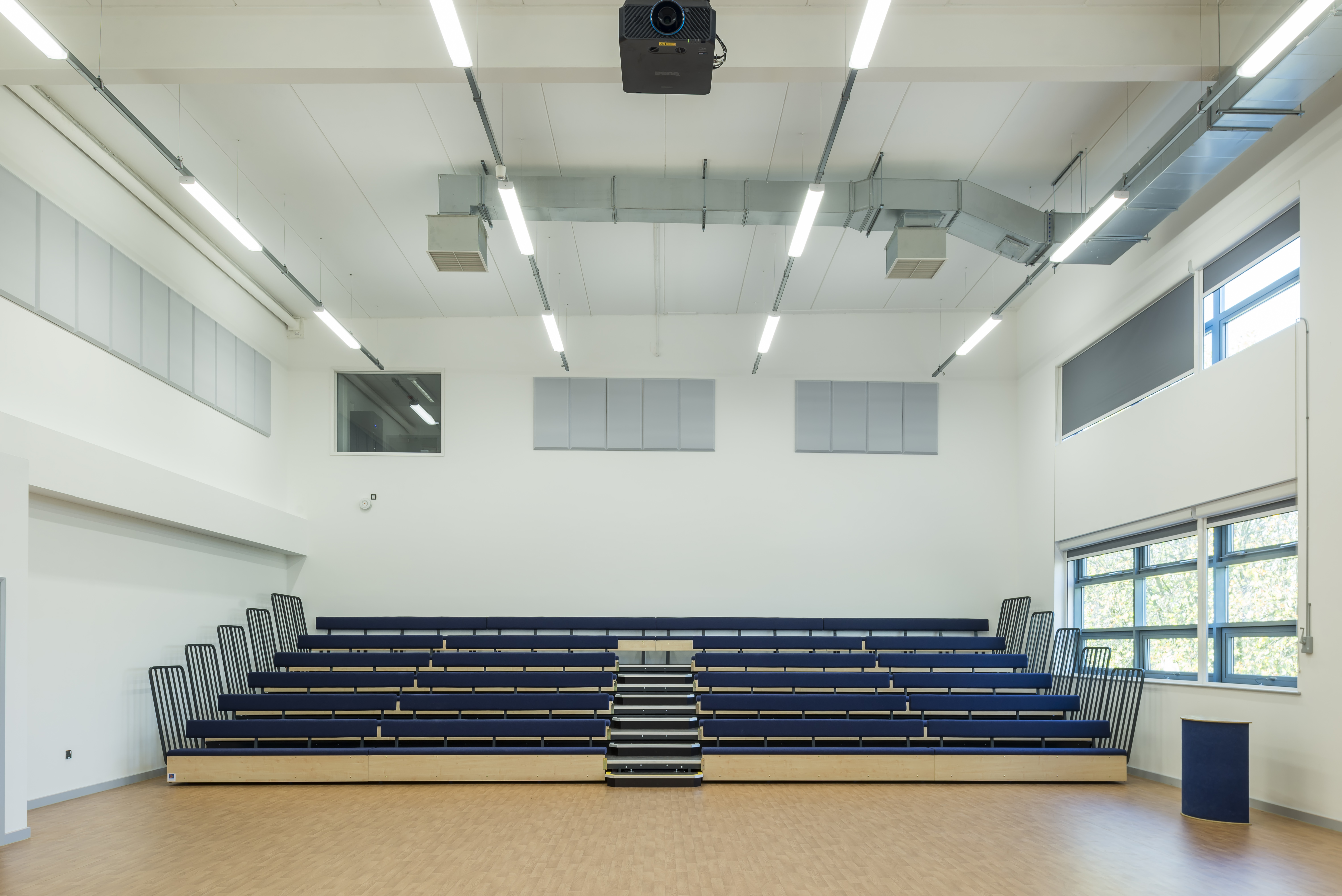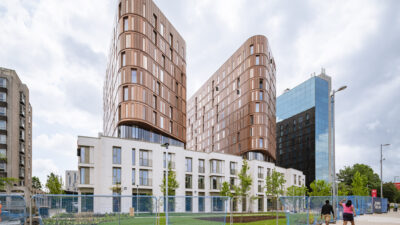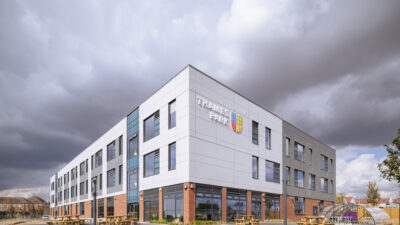This project, procured through the Department for Education Framework, involved the demolition of the existing school building and construction of a new ‘All Through School’, as well as some refurbishment of retained structures. The build was split over two sites with a need for temporary teaching accommodation during construction.
The school provides both primary and secondary education to pupils aged four to 18 years.
Phase one of the project involved the secondary school which is a four-storey building with a gross floor area of 4410m².
The new secondary is linked to the existing science block, which was split from the old secondary school building during the demolition phase. This existing structure was refurbished as part of Phase one.
The site was very restricted and construction works required very close co-operation with the live and fully functional existing school.
The Secondary School accommodation incorporates:
• Main hall
• Sports hall
• Studio
• New dining and kitchen facilities
• Teaching and administration space
• Provision of space for community use and extracurricular activities
The Primary School formed Phase two of the project and is a two-storey, Structural Insulated Panel (SIPS) built frame with insulated render and brickwork. With a gross floor area of 2305m², the primary school is a two-form entry school. The existing primary school was demolished to allow for the new build, which includes:
• Hard and soft outdoor play and teaching areas
• Parking facilities
• Cycle storage
• Associated drainage systems
The buildings are naturally ventilated where conditions permit, with individual heat recovery units in each teaching space and‘on demand’ controls allowing only the fresh air that is required to flow through.
Other environmental initiatives include:
• Utilising water-efficient sanitary fittings and outlets, such as dual flush and low volume water closets, major leak detection devices on incoming water, low flow taps, etc.
• Adaptable landscaping that doesn’t need irrigation
• On-site and off-site recycling of waste
• ‘Bulk buying’ of insulation products for all school projects to reduce wastage
• Recycled aggregates
Given the longevity and phased nature of this project it was important to establish a close working relationship with the staff and pupils of the existing school. Attending assemblies and arranging visits to site by the pupils, governors, teachers and parents, we had a close interaction with the pupils and teachers enabling us to support school competitions and the existing school’s Science and Engineering Challenge Week.


