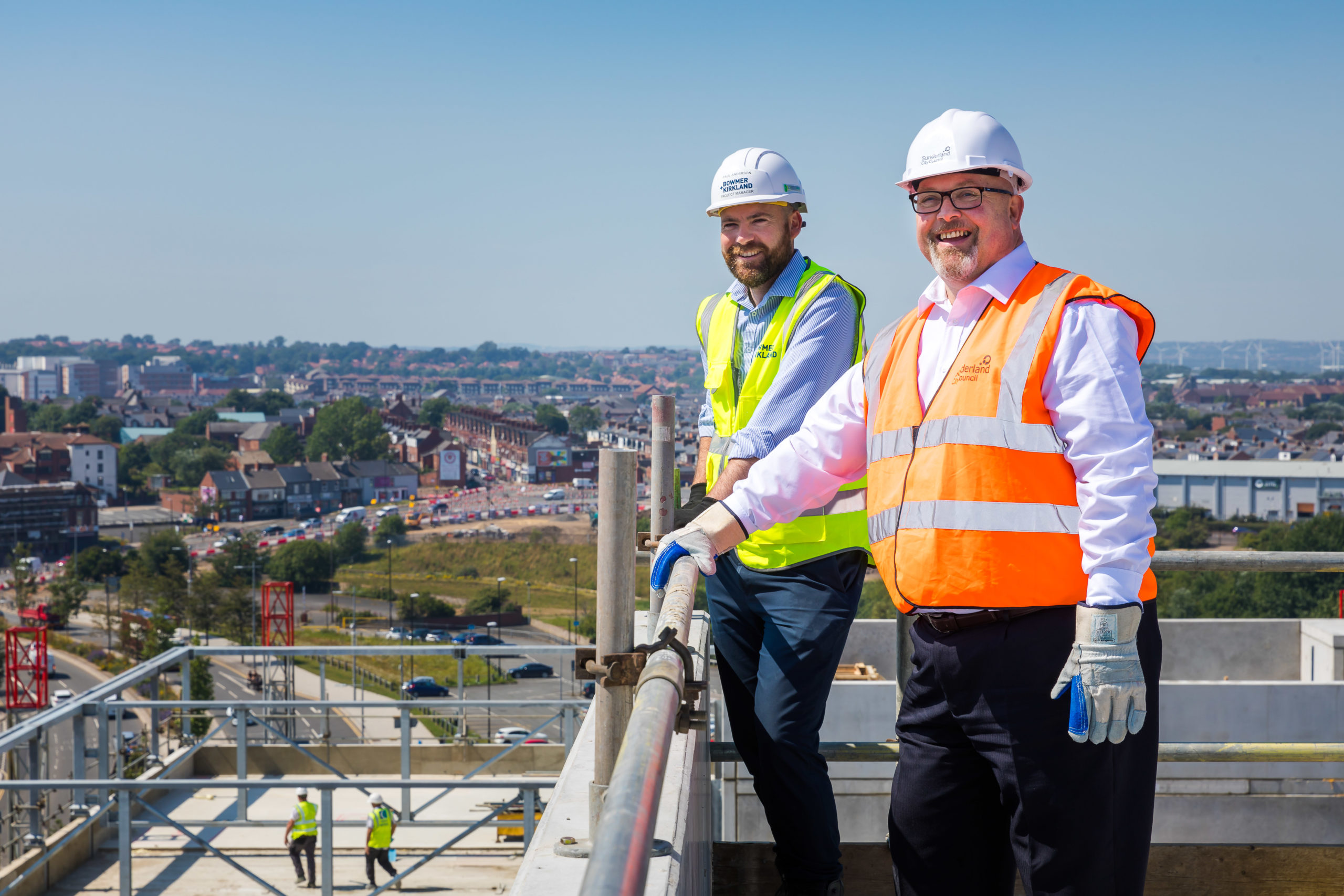Construction of Sunderland’s new City Hall has reached its peak as we assemble the roof of the 33-metre high civic hub.
The new City Hall stands at the heart of the transforming Riverside Sunderland development and will house a range of public sector and support organisations when it opens its doors next year.
It is the latest development to transform Sunderland’s city centre skyline, standing on St Mary’s Boulevard in the Riverside Sunderland development area, that is also home to The Beam, where global grocery business Ocado is based.
Councillor Graeme Miller, leader of Sunderland City Council, said topping out marked an important milestone for the building, and the wider development of the Riverside Sunderland site.
“We’re thrilled to see the outline of what will be an important new building for Sunderland residents take shape.
“City Hall will act as a hub for a range of organisations that offer help and support to people living in Sunderland, bringing them together under one roof to make it easy for our residents to access the assistance they need to prosper. We’re looking forward to seeing it completed, and topping out marks an important moment in Bowmer + Kirkland’s construction programme, which we’re pleased is moving ahead on schedule despite UK lockdown earlier this year.”
Cllr Miller said the milestone moment was significant for the whole Riverside Sunderland project.
“Topping out is an exciting moment, because you really get a sense of how the building will ‘sit’ in the city. Designed by award-winning Faulkner Brown, this will be a beautiful building that is a really significant part of the development plans for Riverside Sunderland, which is focused on creating opportunities for local people.”
City Hall will consist of two main footprints connected by a large glass atrium and will deliver a modern environment for the near-2,000 workers who will be based there, as well as state of the art services for residents to tap into.
B+K Senior Project Manager, Paul Anderson, said: ““We are delighted to reach this key milestone in the development which is all the more satisfying given that the structure has been erected in the height of the COVID 19 pandemic. We can now look forward to making the building watertight with the architectural façade and commencement of the fit out works.”
The 190,000 sq ft building has been funded by investment giant Legal & General, as part of a landmark £100m commitment to Riverside Sunderland, which will also pave the way for two more commercial buildings to be constructed on the site. The investment is a key part of the masterplan for the area, which will also see a new residential community rise from the ground, with work starting last week on ground inspections for the development.
Set over seven storeys, City Hall will create an accessible public building that will make it easy for people to seek out the support services they need. Staff from eight locations across the city will be brought together under one roof for the first time, including the Customer Service Network, Revenues and Benefits, Housing Options, Births, Deaths and Marriages, the Coroner’s Office, Social Care Financial Assessment and Financial Safeguarding.
The improvements to the city centre are part of a plan to boost the number of people living and working in the heart of the city, creating a stronger daytime and evening economy. Stunning plans for Riverside Sunderland unveiled a vision for a new urban quarter on both sides of the Wear, that will be connected by a footbridge that will close the gap between the city centre and the Stadium of Light. Among other major improvements being mooted is work on the city’s train station, which would transform the welcome to the city.





