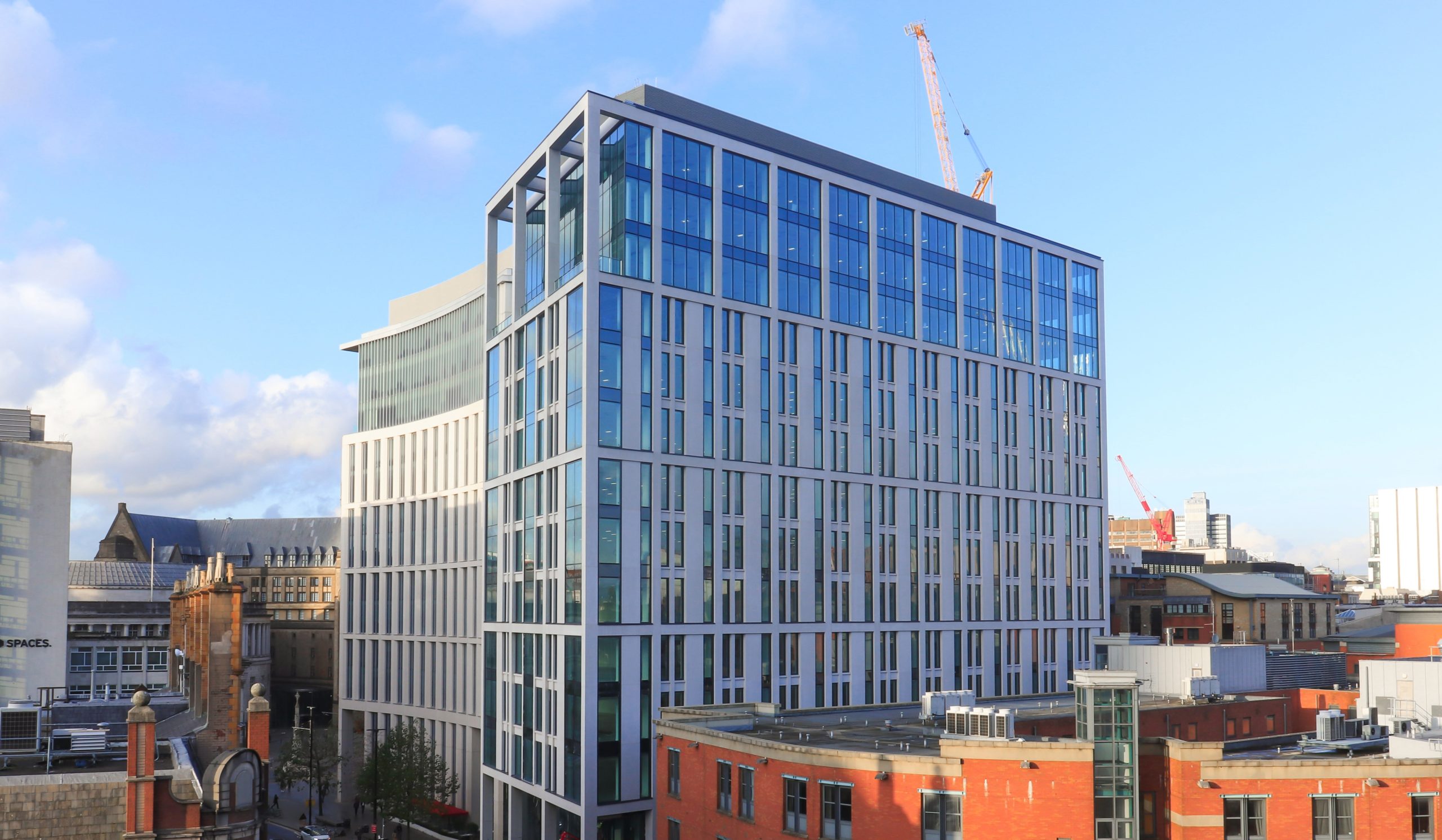Following the successful delivery of Landmark on Oxford Street, Manchester, for Barings, our Contracts Manager, Paul Neilson, shares his views on the delivery of the project.
Part of an exceptional team, we were chosen as Principal Contractor by Barings to deliver a best in class, grade A office space in Manchester City Centre. Landmark is a new 180,000 sq ft office building, located on Oxford Street at St Peter’s Square.
The brief was exciting, the concept design was striking, and boasting impressive requirements for energy efficiency and connectivity so we were very much looking forward to bringing the design to life.
From the project conception, delivering quality was a dominant requirement. A first-class team had been assembled and every aspect had to be of the highest construction standard. The scheme was both an interesting and challenging build in many respects, especially the complicated double-storey basement construction.
Located on a site that used to be occupied by the former Odeon Theatre, which had stood on Oxford Street since the 1920’s, the new office building forms the final part of Manchester City Council’s new vision for the Civic Quarter alongside the impressive structures on 1 and 2 St Peter’s Square.
The existing Odeon Theatre was in poor condition and comprised of a hybrid of masonry and steel structures. A complicated part of the demolition involved safely pulling down a 20t truss that spanned 25m within close-proximity of the public highway. It was completed in a safe, controlled manner and executed perfectly. The detailed planning and execution of the engineered solution was a major milestone in preparation for the complicated basement construction that would soon follow.
The tight, city centre constrained site ensured that pre-planning, sequencing and build methodologies were intrinsically planned and delivered. The design concept to incorporate a double-storey reinforced concrete basement, within the existing footprint, of essential proportions to function as a car park, was exceptionally innovative and incredibly challenging.
Several design solutions were considered on how to form the basement “box within a box” structure and collaboration was key to deliver the shared vision.
Essentially, the existing single-storey Theatre basement, comprising of masonry walls were supported, underpinned to reach the depth of the new double-storey basement, in a designed, methodical construction method using innovative design and fabrication solutions. Systematic working allowed a new reinforced concrete structure to be constructed, deeper and within the confines of the existing masonry basement structure. The imaginative design ensured that the new basement maximised the usable space, also incorporating a functional car park access ramp solution.
The watertight, basement structure is impressive and accommodates 50 car park spaces, 6 motorcycle spaces, 112 bicycle spaces, showers, changing and locker room facilities, mechanical and electrical plant space and communication hubs. Achieving the fantastic basement construction to an exemplar quality standard was testament to the collaboration between all parties of the design team and contractors.
The integration between the permanent and temporary works engineer solutions, and the planning and execution of the site works were second to none. The holistic collaboration between all involved was recognised by the Institute of Civil Engineers and Landmark was awarded the Regional Chair’s ICE 2019 award for Constructability.



