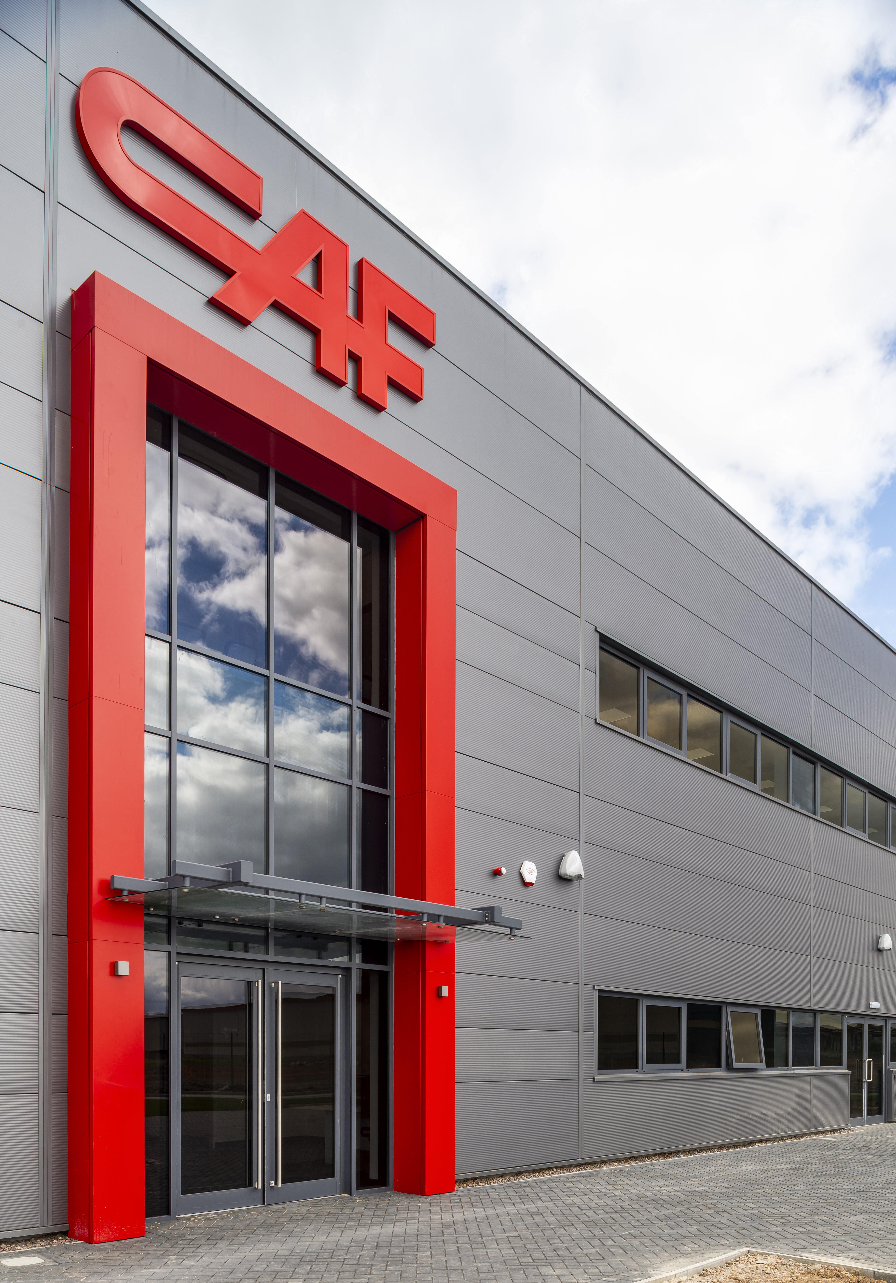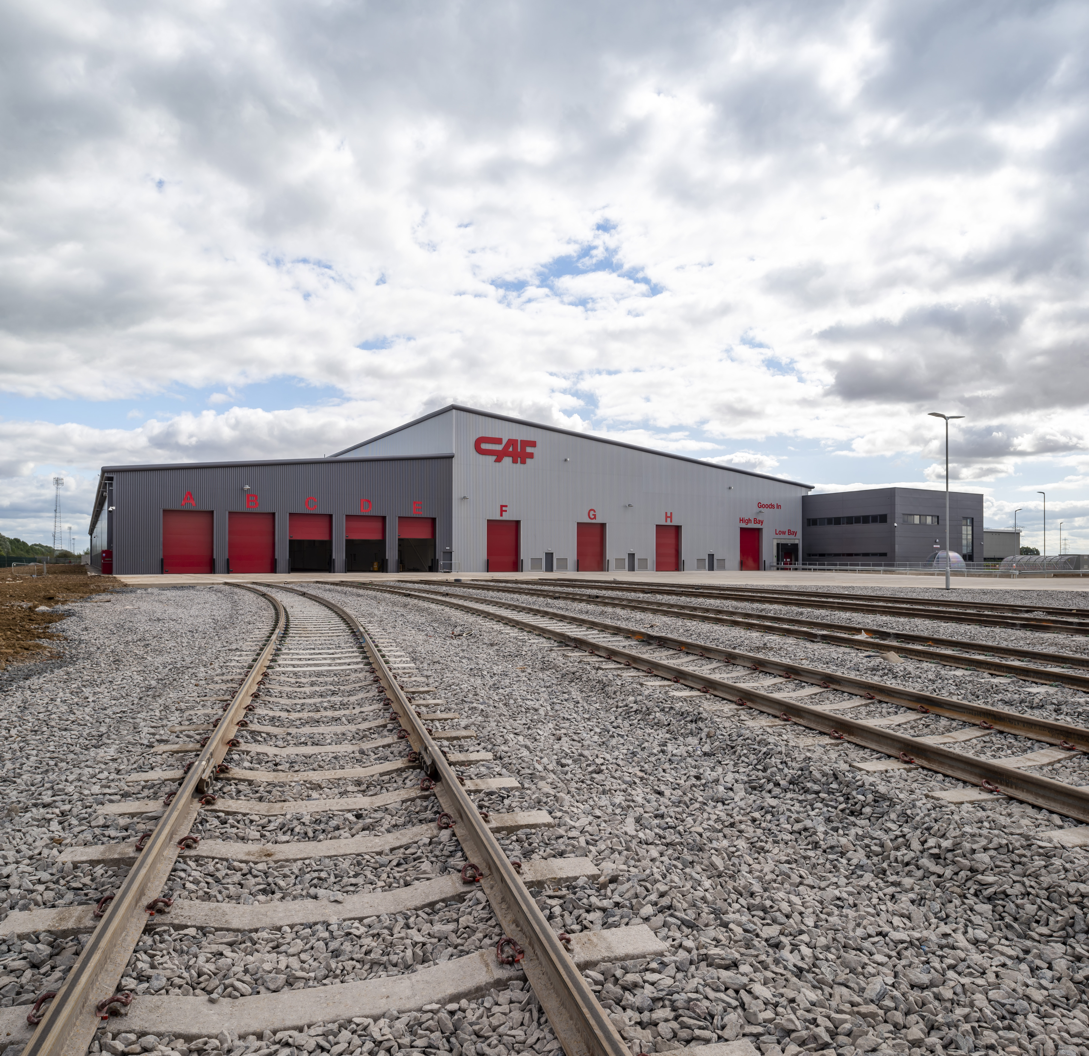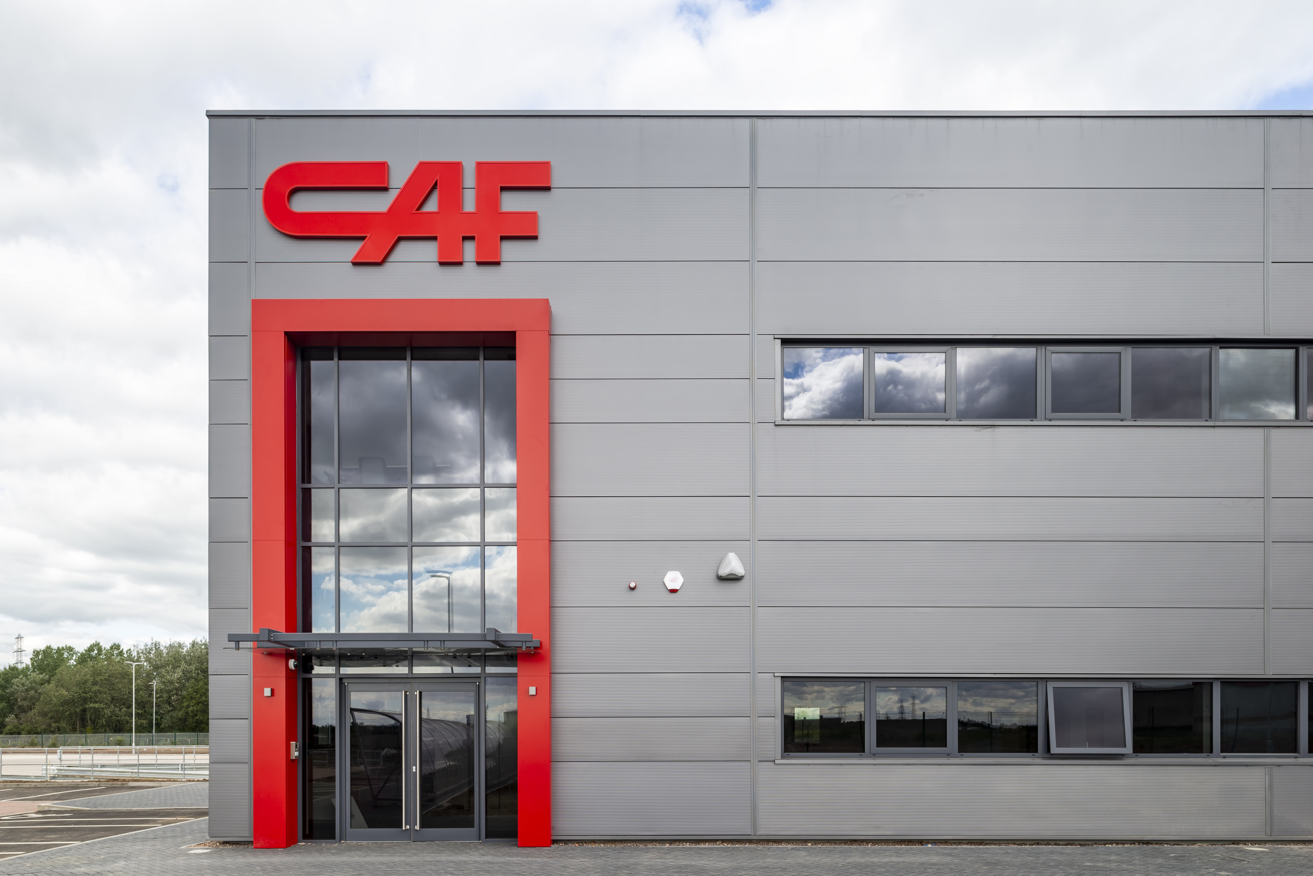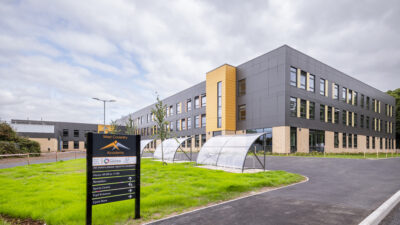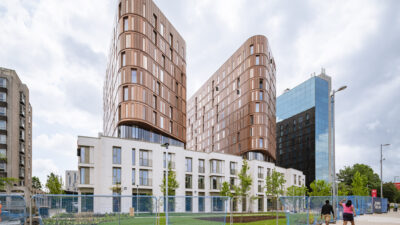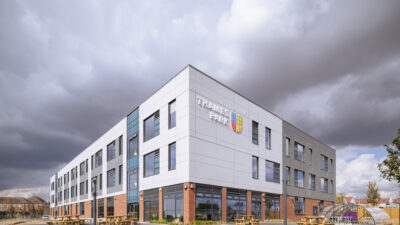We completed a new rail manufacturing plant on behalf of CAF, the Spanish rolling stock manufacturer, at this former industrial site in South Wales. The plant combines manufacturing, warehousing, and testing areas and is fully integrated into the existing railway lines. The long industrial heritage of the site provided several challenges during construction, and careful planning was required to work with existing stakeholders in the area. Coordination with technical advisors, specialist subcontractors, and existing site neighbours ensured the project’s success.
The facility was designed as a centre of excellence in manufacturing for CAF, one of the world’s leading companies in this field. The nature of the engineering at the site necessitated the construction of a rail link from the adjacent main railway line and involved specialist rail engineering consultants. The whole facility has 15,000m² of space spread across the site – this extensive coverage required 3,500 concrete piles to support the facility on difficult ground conditions. These prevailing geotechnical issues required a design solution to secure the building’s footprint. A layer of “anti-heave” material mitigated any potential problems from the presence of slag on the site, a remnant from the site’s former role as the home of the Llanwern Steelworks.
The main facility is 175m long by 81m wide with external yard areas including both embedded track and railway ballasted sections. Site staff also have a two-storey office including reception, open plan offices, canteen, and plant room. The design has provision for an additional storey to be added in the future, should it be required. Within the main facility there is also further small accommodation areas including a workforce office, quality department, and a despatch office. The live working area is comprised of a warehouse, final assembly area, and testing bay. Overhead cranage services both the warehouse and final assembly areas, while a loading dock is provided for receipt of materials. The facility also includes a 30m long specialist paint booth, an external water testing facility, and a traverser capable of transferring carriages between tracks as they move through the manufacturing process.
Throughout the project, we coordinated design meetings with all relevant parties to ensure the smooth running of the project. Project specific concerns included active rail lines, gas mains, and difficult ground conditions. These meetings ensured all parties were always up to speed on project developments and a living document was created to accommodate the rapid changes in drawings and specifications.





