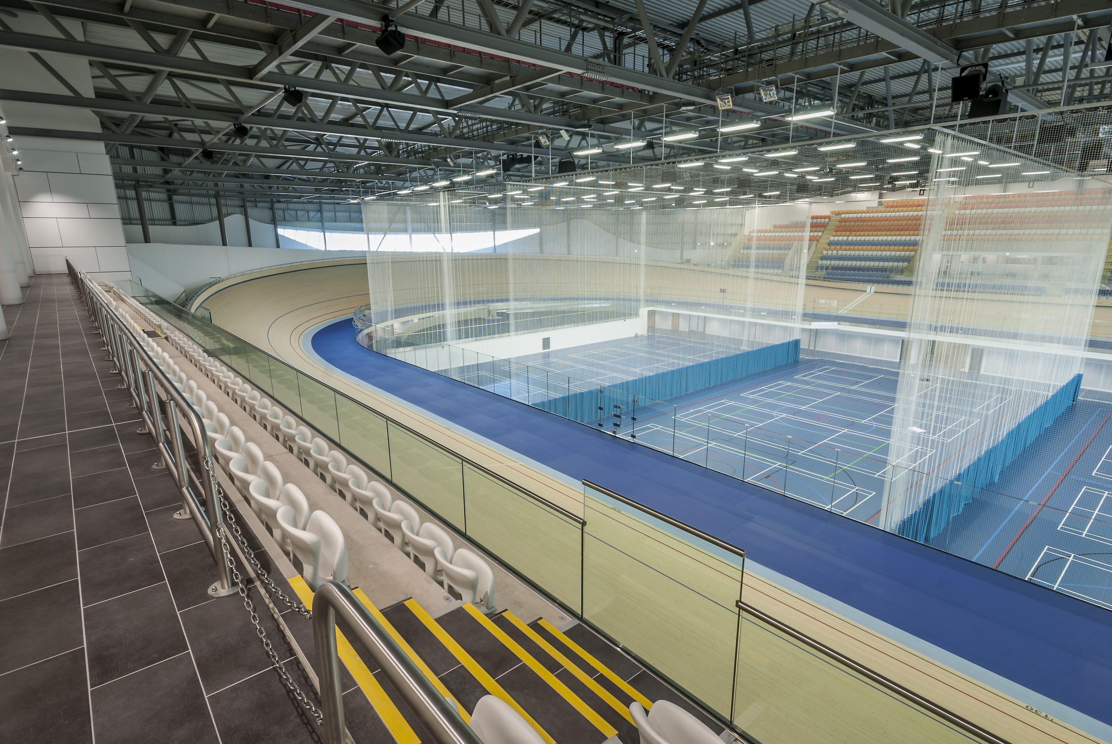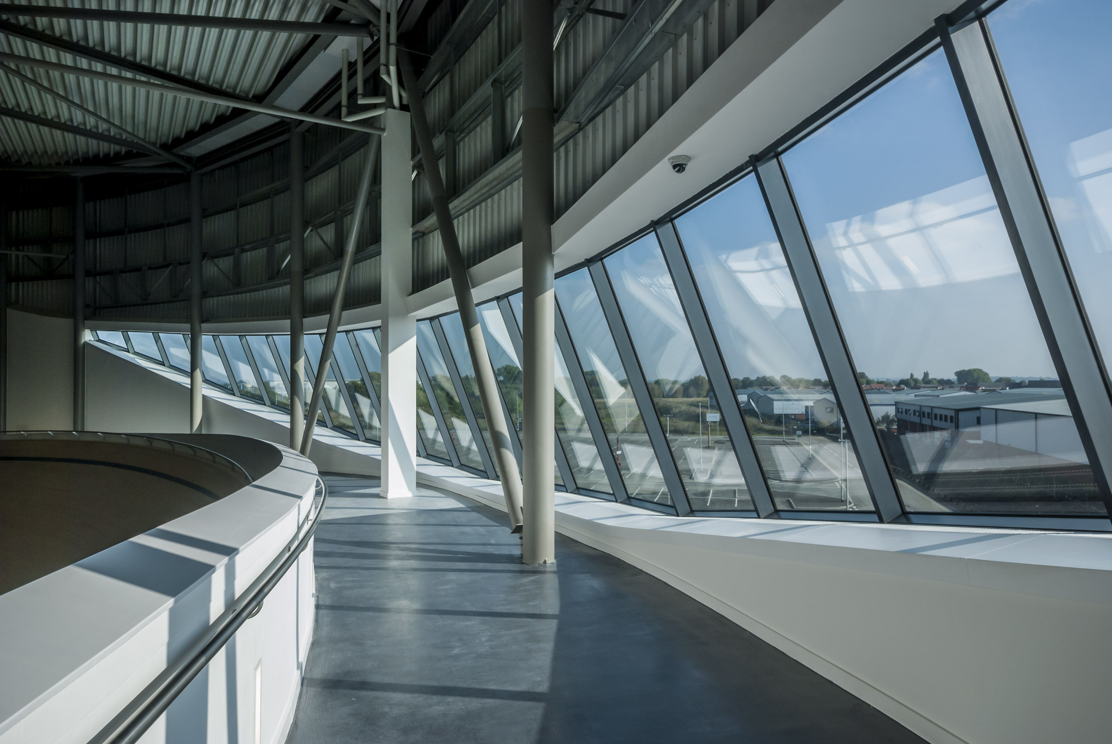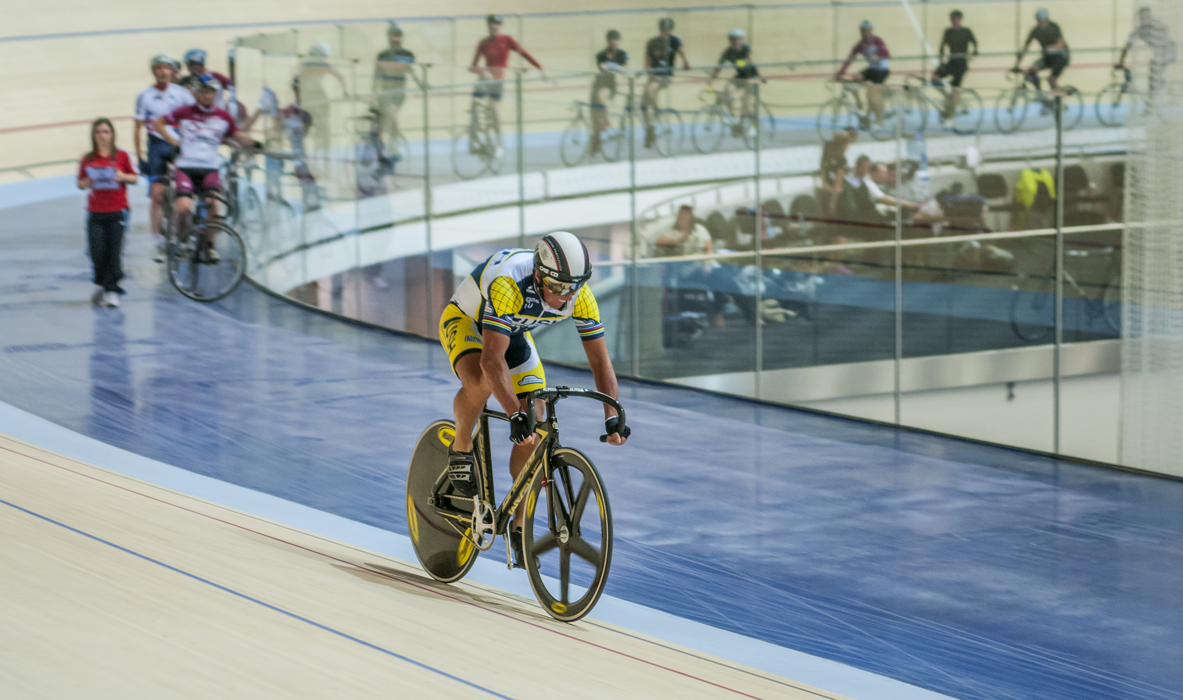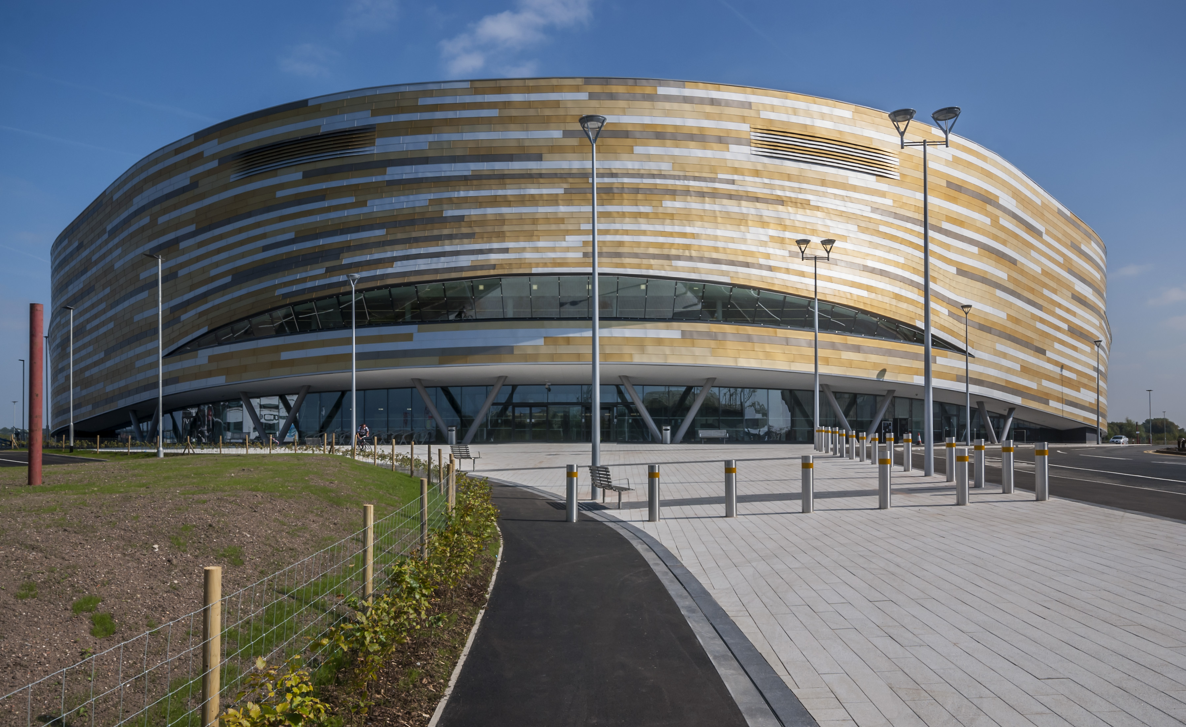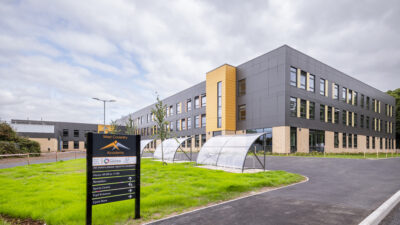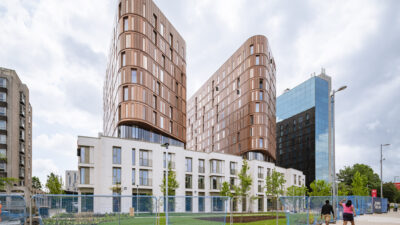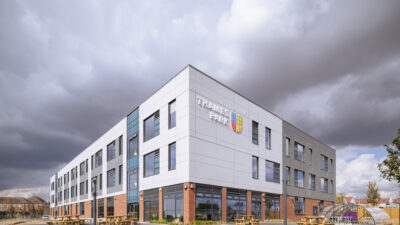Derby’s ‘Golden Dome’ proved quite an attraction throughout its construction and if the city wasn’t on the sporting and entertainment venue map before, it certainly was after completion.
This Olympic legacy project was one of the first to be completed and opened after the 2012 London games.
The Arena was an ambitious building for the city – a sports venue that would include a 250m velodrome track and infield sports facilities; but Derby was already a Cycling Demonstration Town – one of only six in the country outside London tasked with encouraging more people into cycling and physical activity – and the plan was to build on this success.
Building on the Arena started to take shape in March 2013 and the dome soon began to dominate the Derby skyline. Prominently situated next to Derby County’s Pride Park Stadium, the building soon became a talking point in the city and beyond; excited cyclists took to social media to share images of the building taking shape.
Such was the universal interest that the site team hosted hundreds of visits including University students and construction apprentices, the then President of the Institute of Civil Engineers, David Balmforth and Derbyshire-born cycling supremo Sir David Brailsford CBE.
The design of the building cleverly allows for sports and community events to take place on the infield while allowing the velodrome track to operate. Only a handful of venues in the world take this form and the architects, Faulkner Browns, gave careful consideration to the design of the structure.
The multi-award winning Arena stands on what was classed as contaminated land. Ground investigations showed that the rock strata was 8-12m underground. The only way to get to the solid strata was to use a piling system which would penetrate the filled, highly contaminated ground. The only viable solution was to use pre-cast concrete piles – chosen due to the minimal disturbance they would have on the ground and therefore not exposing operatives/neighbours to contaminants.
A complex drainage system was also used with clay pipes preferred to plastic as these would have deteriorated very quickly because of the ground conditions.
The steelwork for the Arena had to span the full width of the building with no internal supports which would impede the use of the building.
As the facility also required a number of open spaces on one side, the building loading was split into two areas. The main area has trusses spanning 90m in length which support the perimeter. The trusses were designed with a splice joint which took them into two and sometimes three sections enabling them to be safely transported and erected.
The front of the building was designed to be a cantilever, alleviating the need for huge columns running through the open reception on the ground floor. This was achieved by installing heavy duty steelwork horizontally, vertically and diagonally into two stairwells which took all the load down to the foundations.
The futuristic 14,500m2 (156,000 sq ft) Arena houses only the fifth national standard 250m indoor cycling track in the country. It also hosts other sports as well as being a 5,000-capacity events venue. The track infield – which is the size of 12 badminton courts – enables sports including badminton, basketball, netball, wheelchair basketball, volleyball, martial arts, table tennis and trampolining to be played at the same time as the track is in use. There is also a 150-station gym, as well as group exercise studios, a cafe/bar and hospitality.
The project was handed over within budget and two months early.
Awards for Derby Arena:
RICS East Midlands Awards 2016
Project of the Year
RICS East Midlands Awards 2016
Design Through Innovation Award
RICS East Midlands Awards 2016
Tourism and Leisure Award
East Midlands Property Awards 2015
Construction Project of the Year
LABC East Midlands Awards 2015
Best Public Service Building
Brighter City Of Derby Awards 2014
Best New Build
IOC IPC IAKS Architecture Prizes 2017
IOC IAKS Bronze Award
IOC IPC IAKS Architecture Prizes 2017
IPC IAKS Distinction
RIBA East Midlands Awards 2016
RIBA Regional Award





